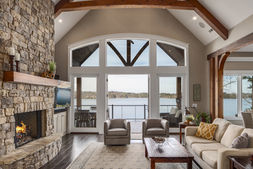
I N T E R I O R D E S I G N
1. Initial Consultation
The design process begins with an in-depth consultation to understand your vision, style preferences, and functional needs.
During this phase, we take the time to listen to your ideas and discuss your space, goals, and budget.
The designer may bring samples of materials and finishes to give you a better sense of the options available.
Additionally, we'll take measurements of the space to ensure that the design is perfectly tailored to fit your area. This ensures we are aligned on your expectations and creates the foundation for the next steps.
2. Drawing Up Phase
Once we have a clear understanding of your needs, our team begins to create customized design concepts.
This includes space planning, material selection, and layout designs tailored to your style and functionality requirements.
We will provide mood boards or proposals that list out the elements discussed, helping you visualize the design and see how each piece fits into the overall concept.
Collaboration is key, and we’ll refine the design until it’s exactly what you want.










3. Scheduling
After finalizing the design, we move into the scheduling phase. This involves organizing timelines for ordering materials, coordinating with contractors, and ensuring all necessary resources are available.
We work diligently to make sure everything is scheduled in a way that aligns with your expectations and minimizes any delays. Clear communication is maintained throughout to keep you informed at every stage.
 |  |  |  |
|---|---|---|---|
 |  |
4. Install/Completion
The final phase is where your vision becomes a reality.
Our team oversees the installation process, ensuring all elements come together seamlessly, from furniture placement to final touches.
We conduct a thorough walk-through with you to ensure everything meets your satisfaction.
Once completed, Our team is always available for any post-installation questions or adjustments to ensure your space continues to meet your needs.


REMODEL
Remodel Construction services
Love your family home but want an updated look? Out designers are here to help. We will come on site to meet our clients to discuss their vision. We can tell you whether a wall is load bearing and provide full CAD design mock up for your remodel project.



CABINETS

CABINETS BY DESIGN
In 2018, we expanded our offerings with the creation of Cabinets By Design, an exciting addition that allows us to provide clients with custom cabinetry.
Begin by selecting your style, whether you prefer traditional, modern, or somewhere in between. From there, we work with you to choose the perfect finish, wood species, and hardware that complements your overall design vision. Whether you’re updating your kitchen, bathroom, or any other room, our custom cabinetry ensures a seamless fit and timeless appeal.

NEW CONSTRUCTION
New Construction Design Services
Our designers specialize in working alongside new construction contractors to bring your vision to life. Whether you choose to work with one of our trusted contractors or prefer to go with your own, we’ll be there every step of the way.
From selecting the perfect roofing and stonework to picking the smallest details like door handles, we’ve got it covered. Our team will coordinate and communicate with your builder, acting as your project manager, so you can focus on the excitement of your new home rather than the logistics.
Let us make the building process easier and more enjoyable, from start to finish.







































